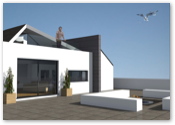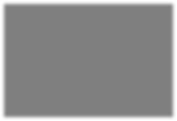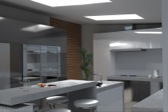Visualisations
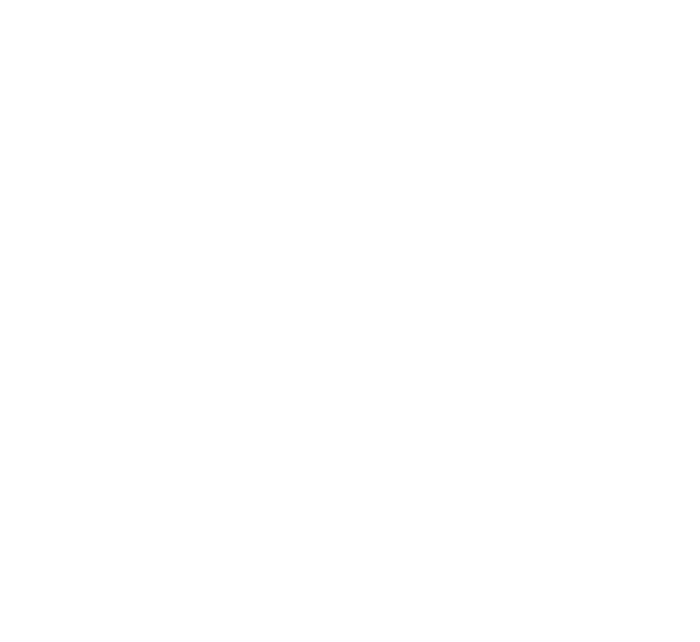


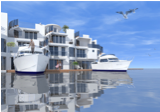
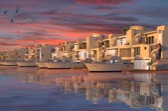
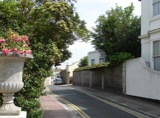
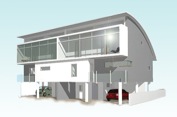
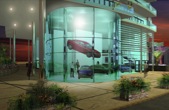
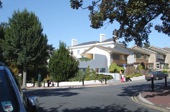
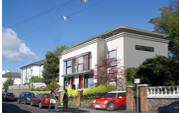
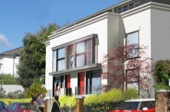
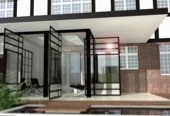
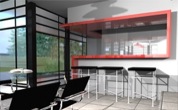
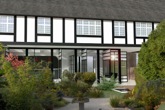
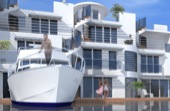
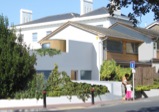
Visualisations are a great way to really see how your project will appear when completed. It can be difficult to read traditional two dimensional plans and elevations so we offer all clients the option of working in 3D. This is also advantageous when choosing the materials used in the construction - it’s much better to see a model of your building in exposed brick, render or clad with timber to see which you prefer rather than making a very costly mistake on the real thing.
Here is a small selection of our models.
